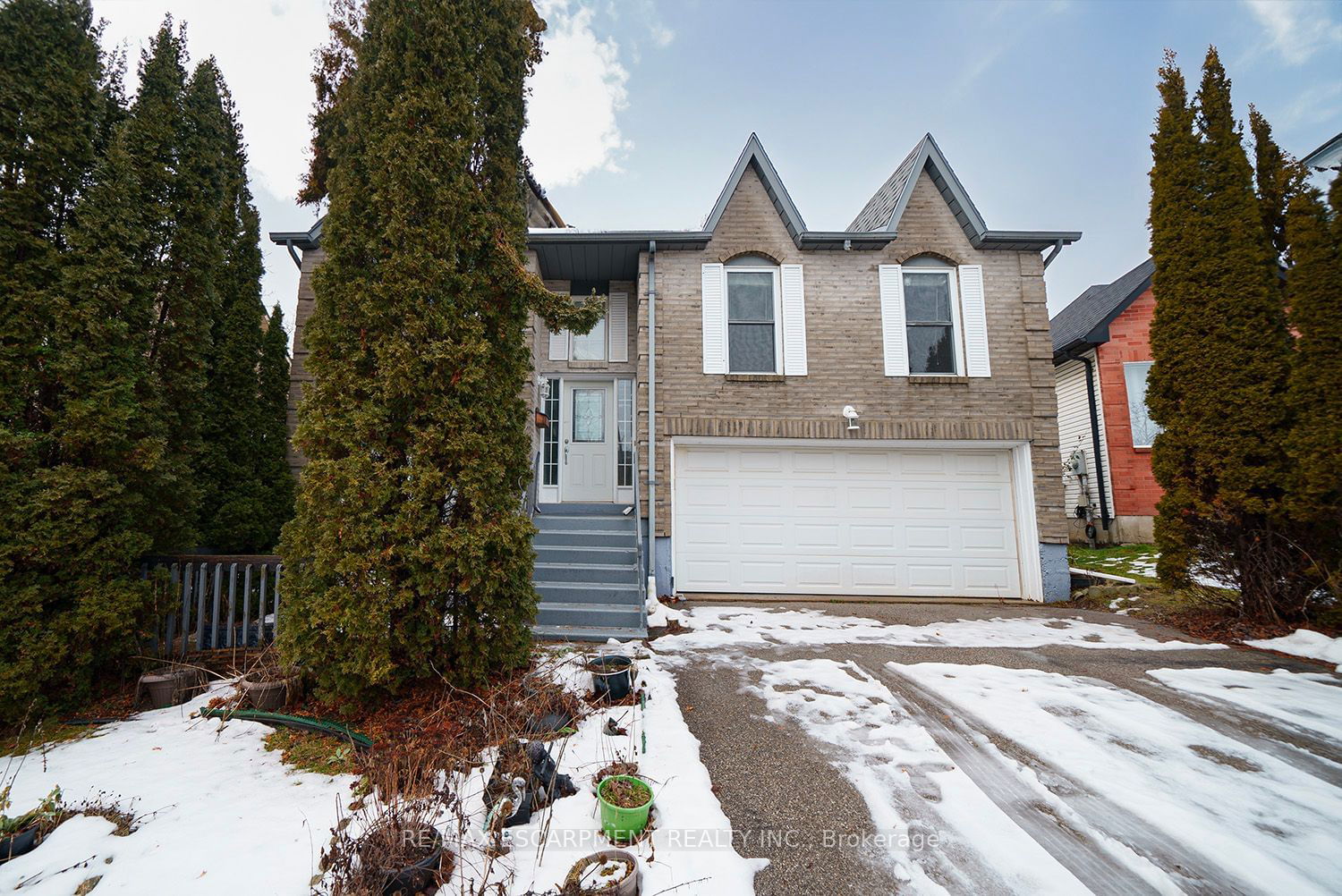$674,900
$***,***
3+1-Bed
2-Bath
1100-1500 Sq. ft
Listed on 1/29/24
Listed by RE/MAX ESCARPMENT REALTY INC.
A raised bungalow featuring 3+1 bedrooms, 2 baths and 1,190 sqft of living space, complemented by a partly finished basement. Situated in West Brant, this residence impresses with its well-maintained exterior & 2 car garage. The foyer has a staircase & lofty ceiling, guiding you to a generous living & dining area. The kitchen has white cabinetry, stainless steel appliances and a built-in dishwasher. The breakfast area offers deck access via sliding doors. The primary level includes 3 bdrms, with the primary bedroom featuring a dbl closet and an ensuite privilege. A 4pc bath with a shower and tub combo completes this floor. The lower level has a boasts a 4th fourth bdrm with a walkout to the front of the home, alongside another 4pc bath. This floor also provides interior access to the garage and has a utility room with laundry facilities & ample storage space. The backyard is a private, fenced space. This home is ideally situated close to parks and a variety of conveniences.
To view this property's sale price history please sign in or register
| List Date | List Price | Last Status | Sold Date | Sold Price | Days on Market |
|---|---|---|---|---|---|
| XXX | XXX | XXX | XXX | XXX | XXX |
| XXX | XXX | XXX | XXX | XXX | XXX |
X8028180
Detached, Bungalow-Raised
1100-1500
5
3+1
2
2
Attached
4
16-30
Central Air
Finished, Sep Entrance
N
Brick, Vinyl Siding
Forced Air
N
$3,641.73 (2023)
149.00x39.96 (Feet) - Irregular
